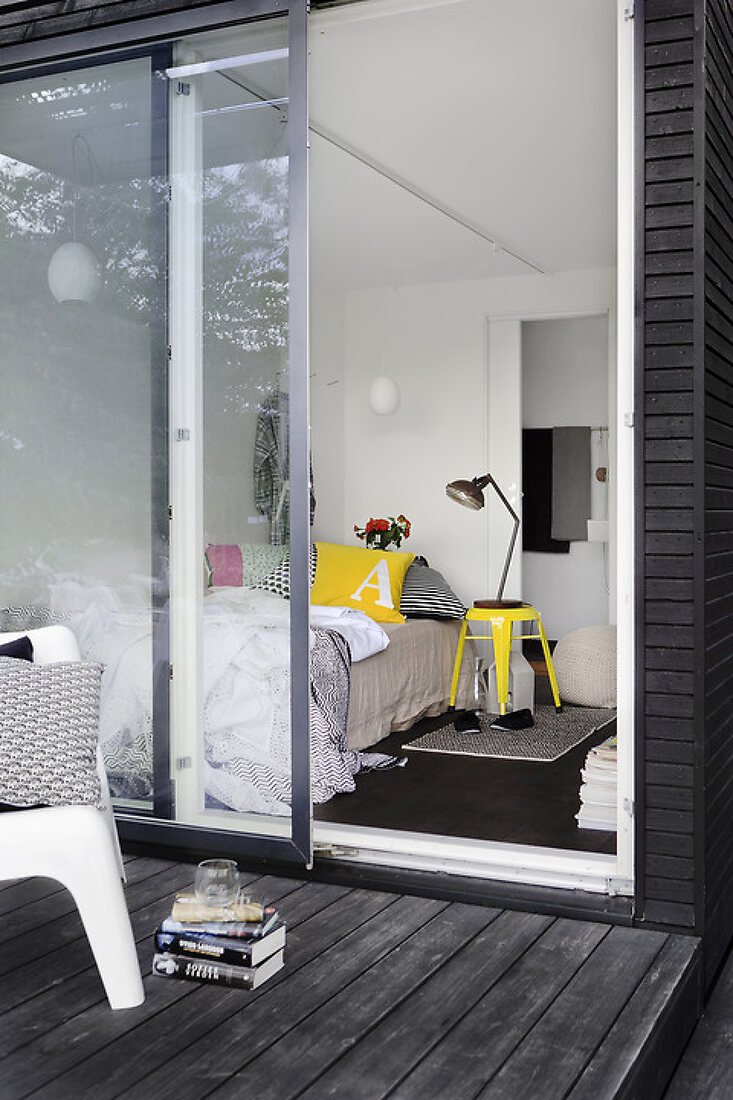
Add a Room
Feature 12807517 | © House of Pictures / Foberg, Karin | 19 images & text
Story
Details
Featuring: ONE+ is a mini house built from loose timber, but consist of a number of modules that can be combined in the creation of the house.The home: The small space house is designed by the Danish architect Lars Frank Nielsen, known from the architect firm 3xN. The ground base module comes in the measures of 15-sqm and 20-sqm.The style: Solid Scandinavian materials make the high quality house. It is moveably if necessary and features eco friendly windows and sliding doors giving plenty of natural light. A high end design solution for an annex.
| Feature No.: | 12807517 |
| Number of images: | 19 |
| Photographer: | © House of Pictures / Foberg, Karin |
| Text Writer: | Anna Mård |
| Stylist: | Anna Mård |
| Producer: | Anna Mård |
| Topic: | Interior |
| Rights: | Worldwide first rights available upon request, except in FR, NO |
| Restrictions: |
|
| Property Release: | There is not yet a release available. Please contact us before usage. |
| Prices: | On request. Please contact us for a quote. |
| Ordering: | Please contact us for highres images and texts. |
All images in this feature (19)
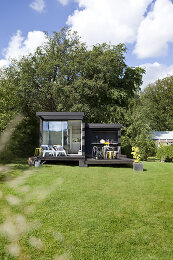
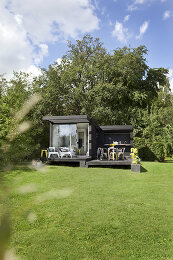

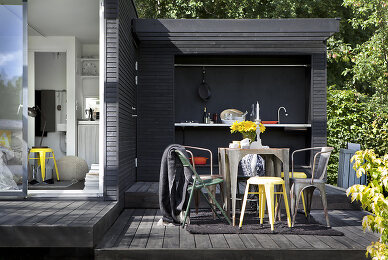
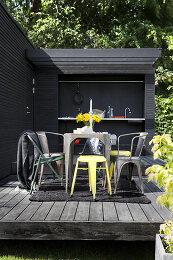
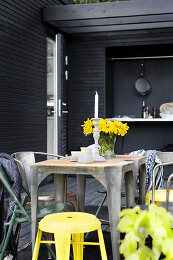

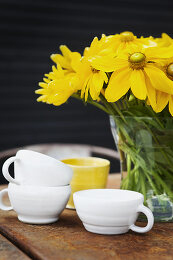
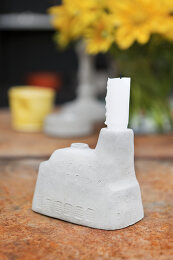
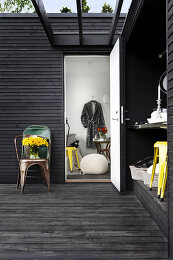
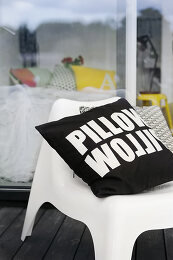
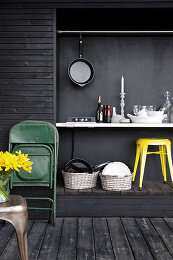
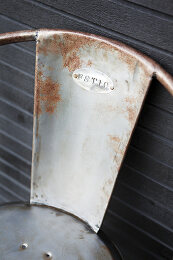
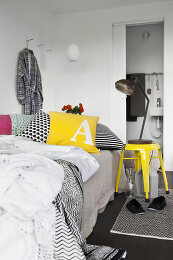
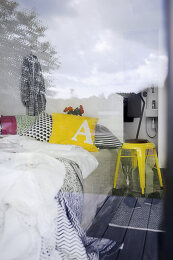
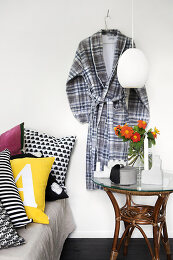
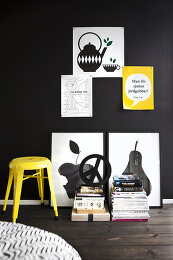
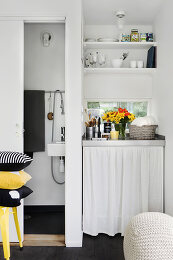
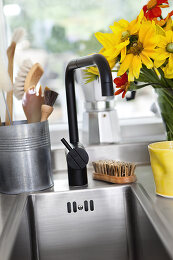
Keywords
Architecture
art of construction
Bedroom
Bedrooms
Black
Blackish
Blackness
Camouflage colours
Contemporary
Cushion
Cushions
Design
Designer
Dining Chair
Dining Chairs
Dining Room Chair
Dining room chairs
Dining room table
Dining table
holiday apartment
Holiday Home
Ideas
Indoor-Outdoor
Kitchen Sink
Modern
Moderne
New built
New construction
Newly built
Outdoor kitchen
outdoor seating area
patio
Patterns
Pillow
Pillows
Sink
Sink Unit
Small Room
Small Space
Stool
Stools
Summer
Summertime
terrace
Terrace place
Typography
Wash Basin
Wash-Basin
Washbasin
Wood
Wooden
Yellow
Yellowness
Yellowy