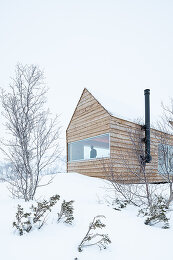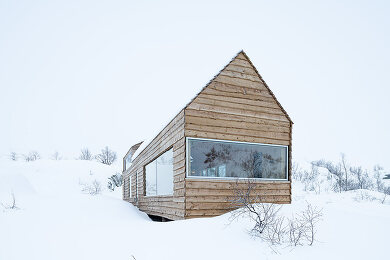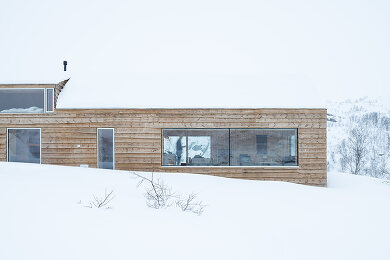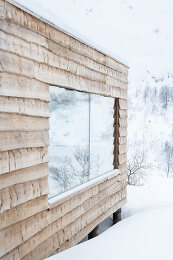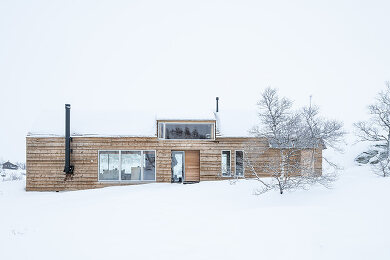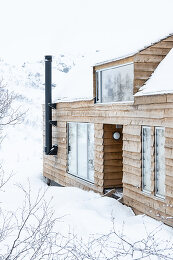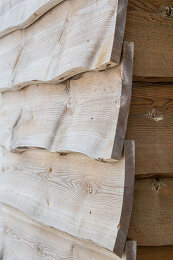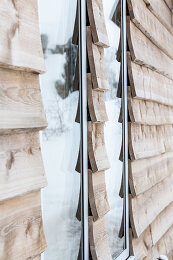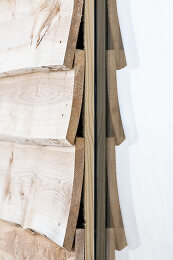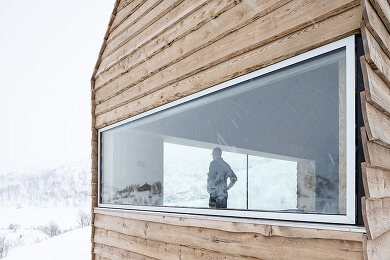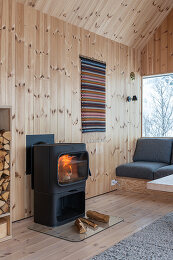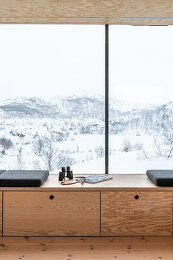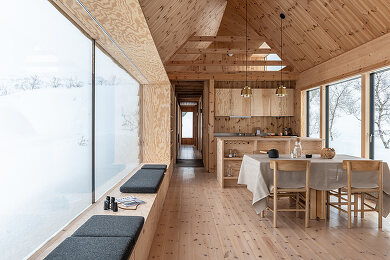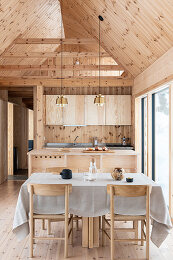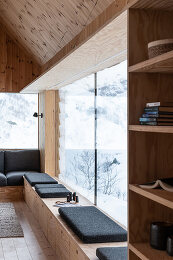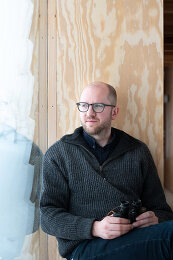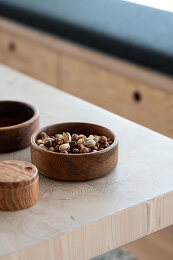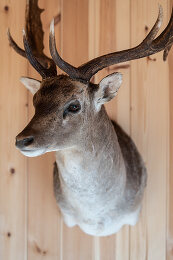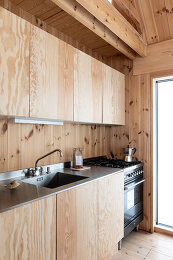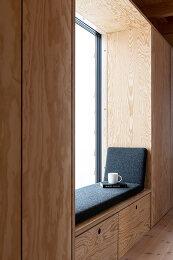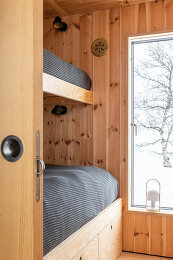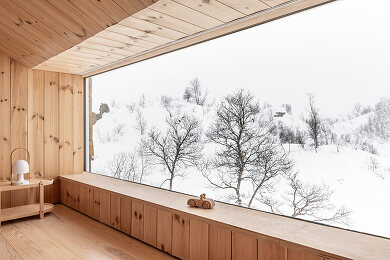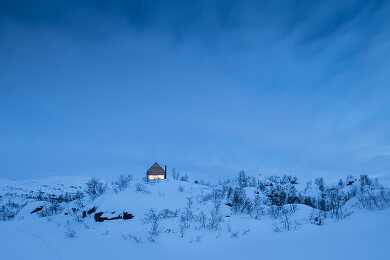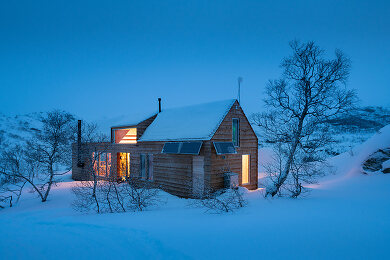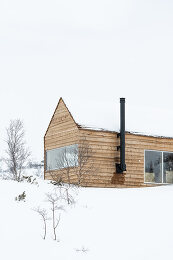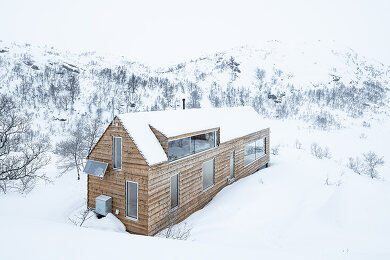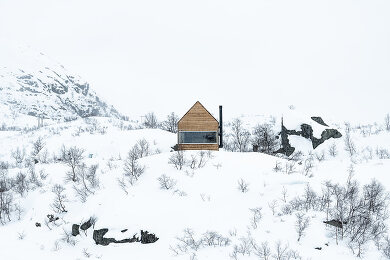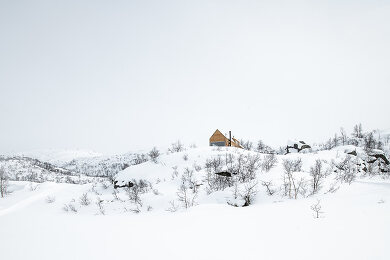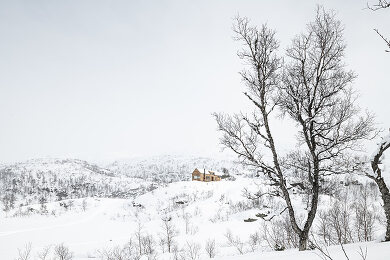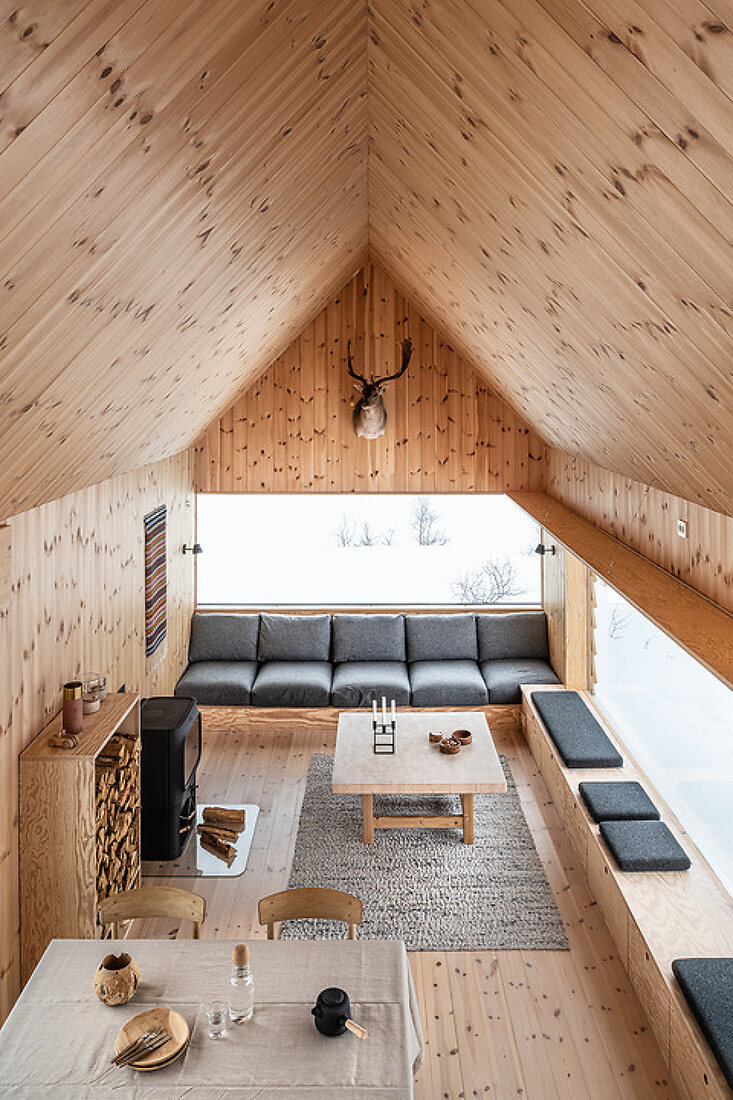
Pine Clad Mountain Cabin
Feature 13591768 | © House of Pictures / Hart, Niklas | 44 images & text
Featuring: Gunn Ertresvåg and Fredrik Waage 2018 cabin, located in the southwestern part of NorwayThe Cabin: Gunn and Fredrik's long, narrow, off-grid cabin was designed by architect Ådne Trodahl of Trodahl Architects. The 75 sqm building is in a hilly terrain among twisted birches and weather-swept mountains. The design combines contemporary features such as large panoramic windows with traditional timberwork.The Style: This cabin's style is all about the materials. Every inch of the cabin is pine- the outside, the inside, and all the space that is in between. The interior decor is minimal, so it doesn't distract from the splendid views. The steep roof and irregular cladding give this piece of modern Scandinavian architecture a unique character.
| Feature No.: | 13591768 |
| Number of images: | 44 |
| Country: | Norway |
| Photographer: | © House of Pictures / Hart, Niklas |
| Architect: | Ådne Trodahl - Trodahl Architects |
| Topic: | Interior |
| Rights: | Worldwide first rights available upon request, except in NL, NO, SE |
| Restrictions: | not available for single image usages |
| Model Release: | There is not yet a release available. Please contact us before usage. |
| Property Release: | There is not yet a release available. Please contact us before usage. |
| Prices: | On request. Please contact us for a quote. |
| Ordering: | Please contact us for highres images and texts. |
All images in this feature (44)
